Alpha Code Consulting
Your Committed Partner for
Fire Protection and Life Safety in the GTA
What We Offer ?
At Alpha Code Consulting, we are dedicated to providing top-notch fire protection consulting services. With years of experience and up-to-date knowledge on regulations and codes, we are confident in our ability to meet your fire protection needs.
Why Choose Us ?
With years of experience and a deep understanding of fire safety regulations, our team at Alpha Code Consulting is the best choice for your customized fire protection needs.
Our team consists of Fire Prevention and Building Officials with vast municipal experience. Their expertise in code requirements and city protocols guarantees precise, efficient results that comply with regulations and meet authorities’ expectations.
What Sets Us Apart ?
Explore Our Services
What are Smoke Control Assessments ?
Ensure your building’s smoke control system complies with regulations through an expert assessment. We carefully identify risks and work to enhance overall efficiency.
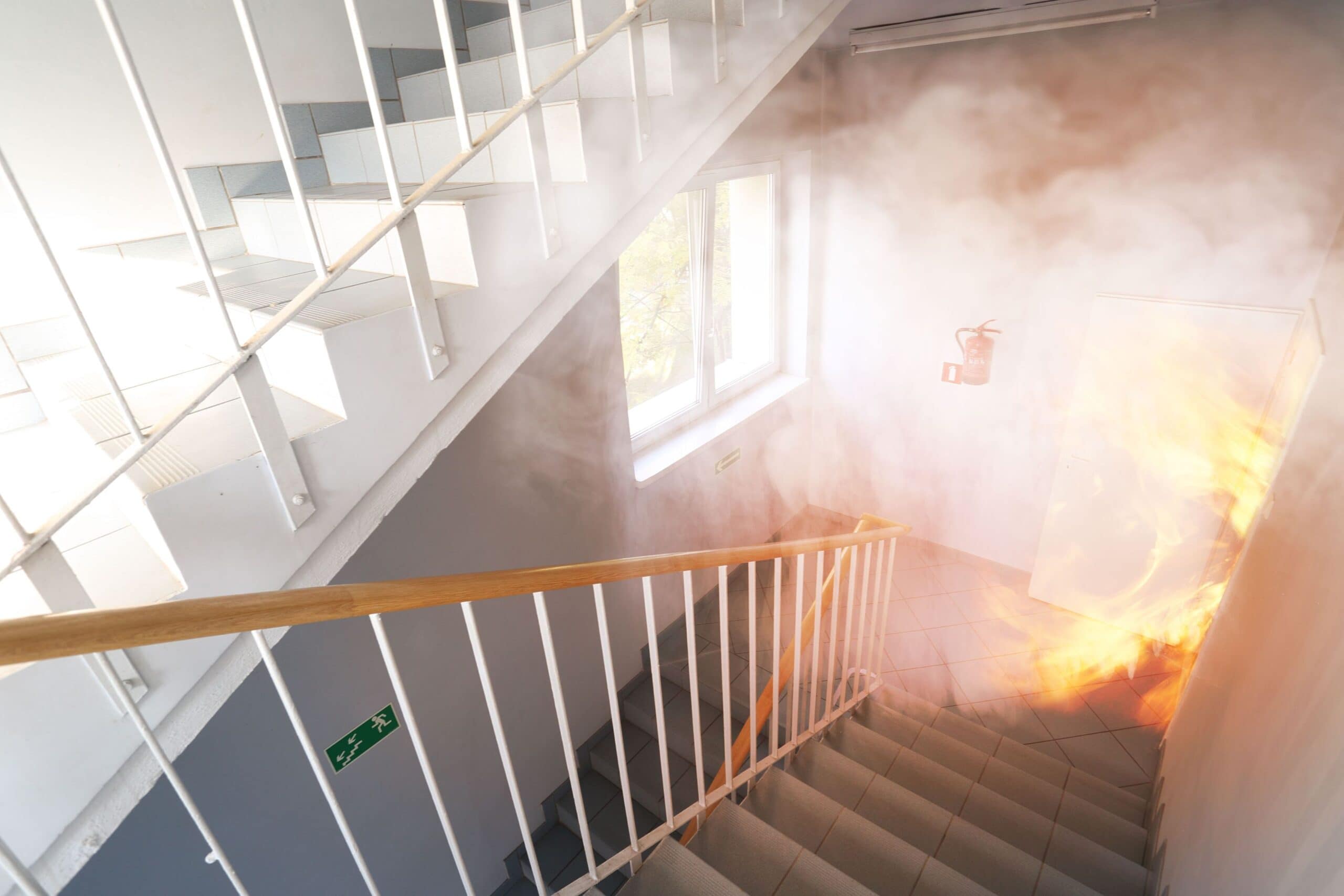
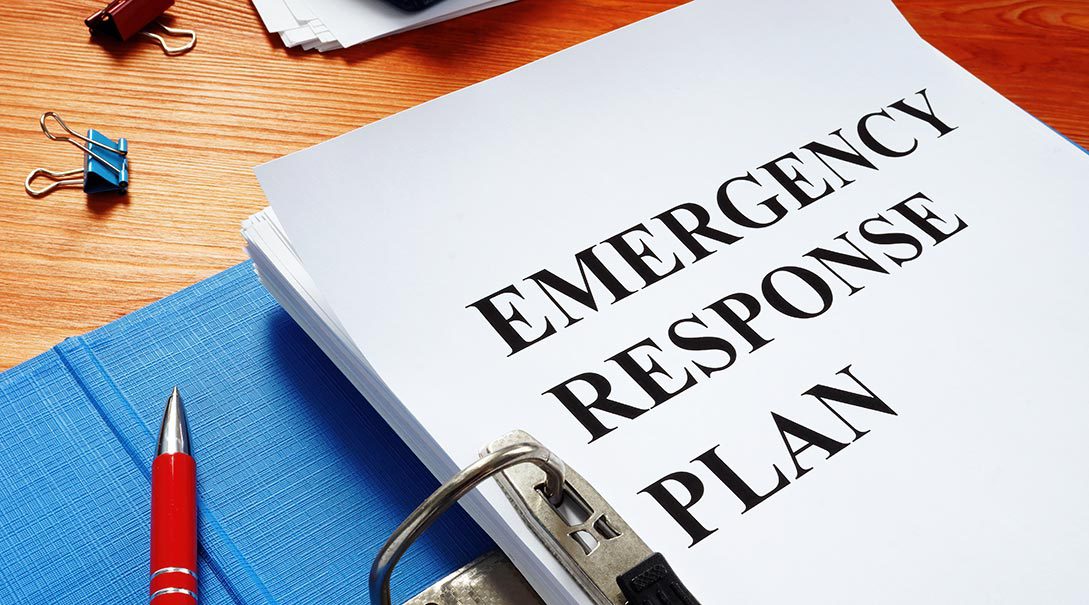
Do you have a Fire Safety Plans/Emergency Response Plan ?
Fire Safety Plans are essential for a property’s emergency preparedness. These plans provide clear instructions for emergency exits, the locations of sprinkler, smoke and fire alarm panels, and identifying those responsible for assisting fire services, among other important details. Fire Safety Plans are mandated under the Ontario Fire Code, Section 2.8, which covers emergency planning.
Have You Performed Your Fire Code Compliance Audit ?
Fire Inspection
Alpha Code Consulting can provide a private and confidential fire inspection of your building. This detailed report identifies Fire Code violations and proposes steps for resolution
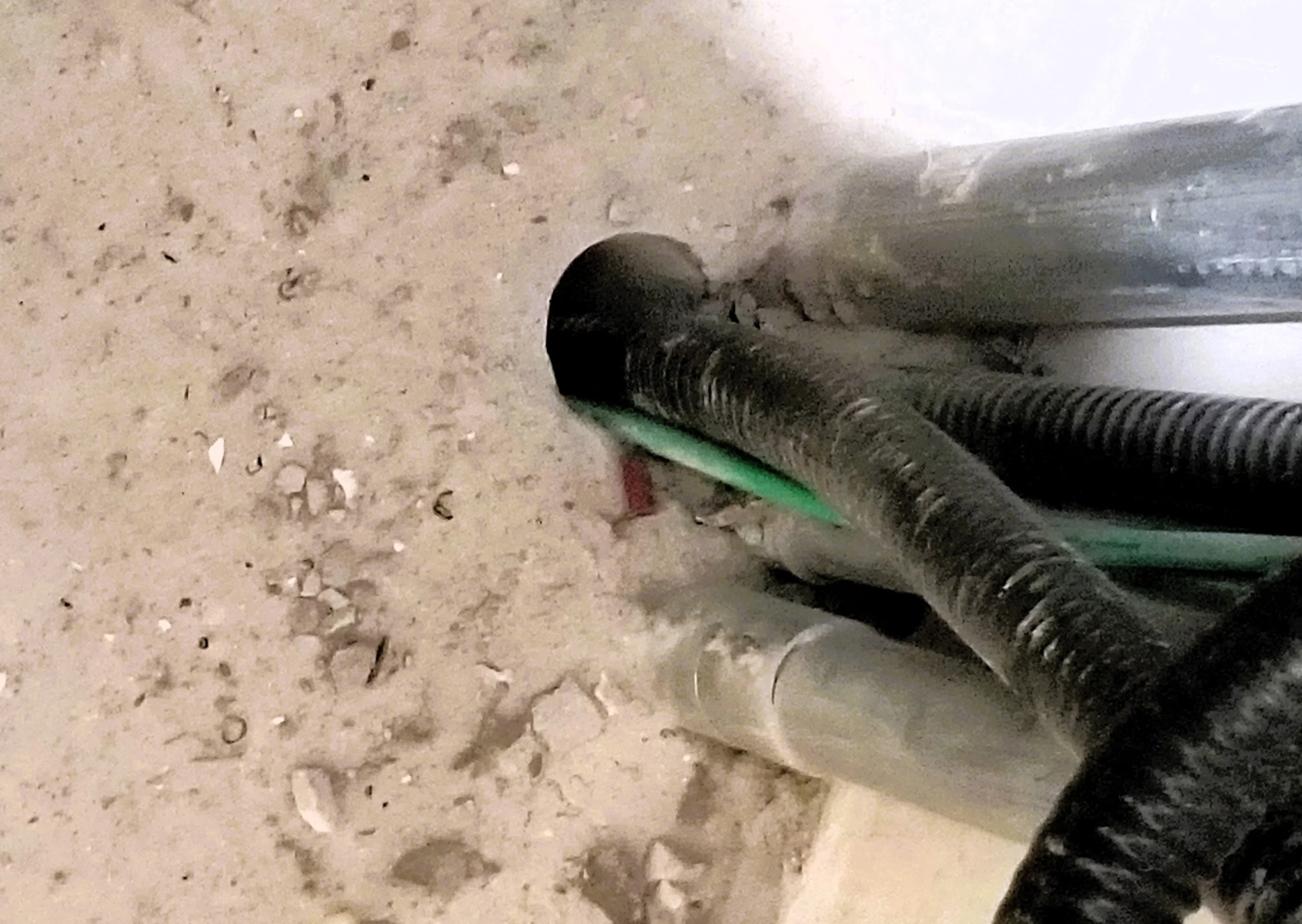

What If I Receive a Notice of Violation / Inspection Order ?
When a Notice of Violation or Inspection Order has been issued by the municipal Fire Department, Alpha Code Consulting can assist building owners and tenants in many ways. Services vary from on-site visits with the fire department, obtaining information from the municipality , and much more
Why Pre-Inspection Services Are Necessary
As a residential high-rise building owner or property manager, maintaining fire safety is a top priority. Contact us today to schedule a pre-inspection and take the first step toward a safer future.
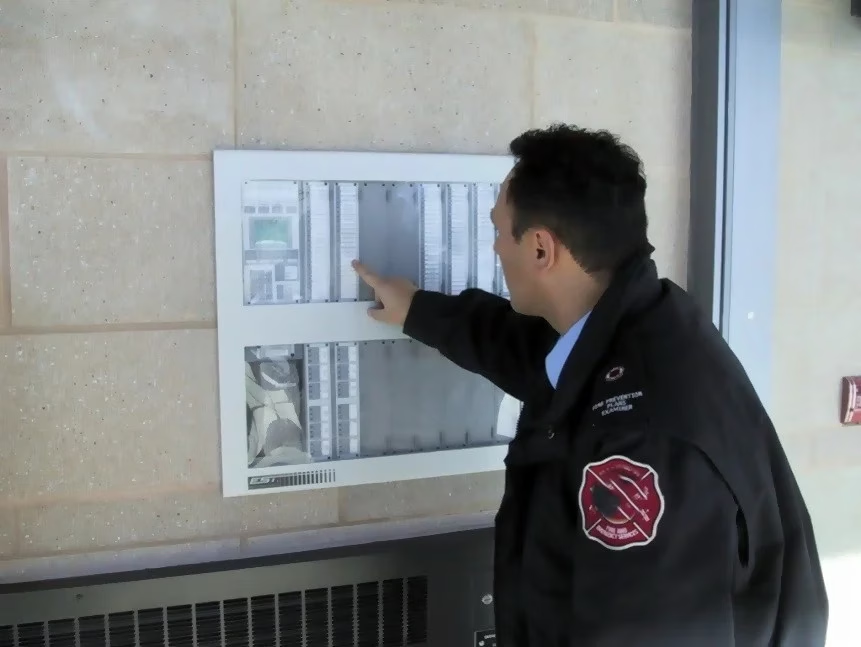
Latest Posts: Industry Insights & Expertise
Effective insights to inspire and inform your next steps
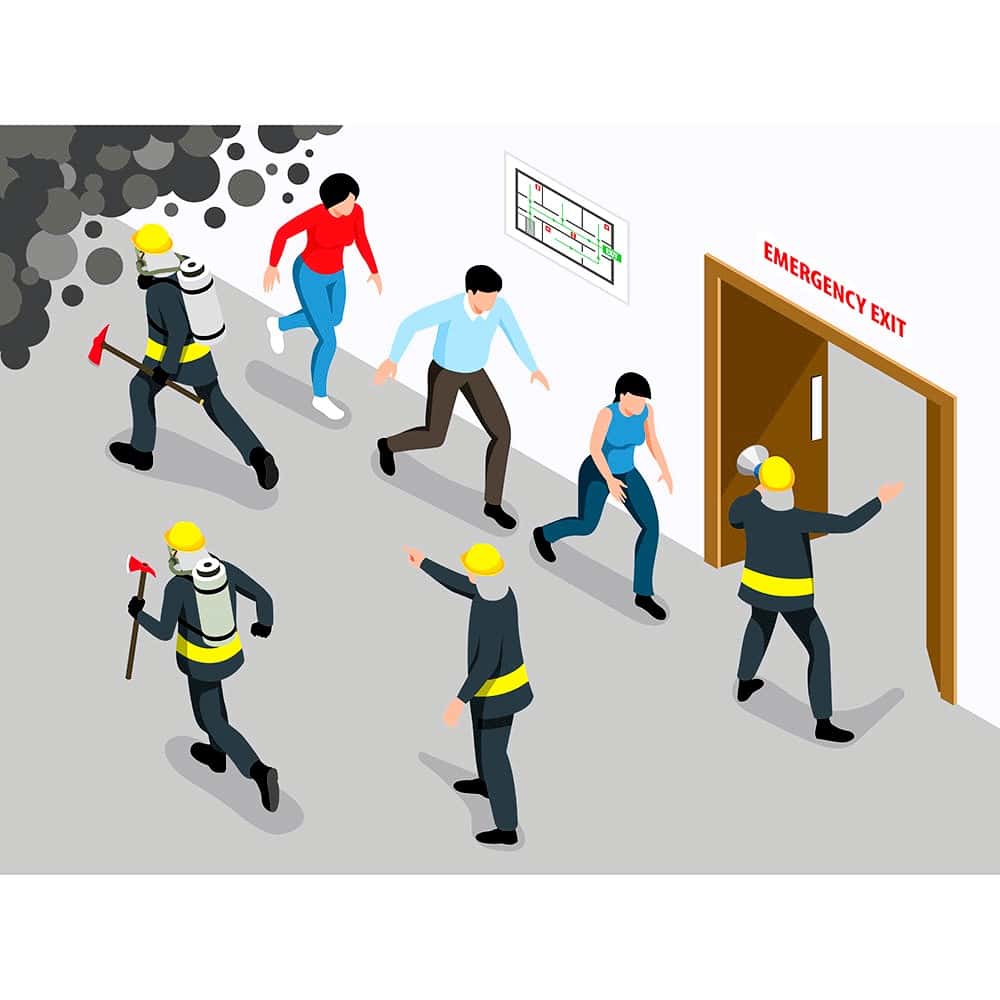
Ontario Fire Drills: Are You Meeting All Three Mandatory Requirements?
Your building’s fire drill procedures are outlined in its approved fire safety plan. Most fire safety plans developed in[…]

Do You Know Your Building’s Fastest Escape Route?
When you enter a building, do you ever stop to think about how you would get out in an[…]

How to Maintain Your Buildings Fire Separations ?
Good housekeeping is essential in maintaining the safety of a building, potentially saving time, money, and most importantly, lives.[…]

Are the Right Caution Signs Posted In Your Building?
Signs in Exit Stairways In buildings with a height of more than two stories, exit stairs that extend beyond[…]
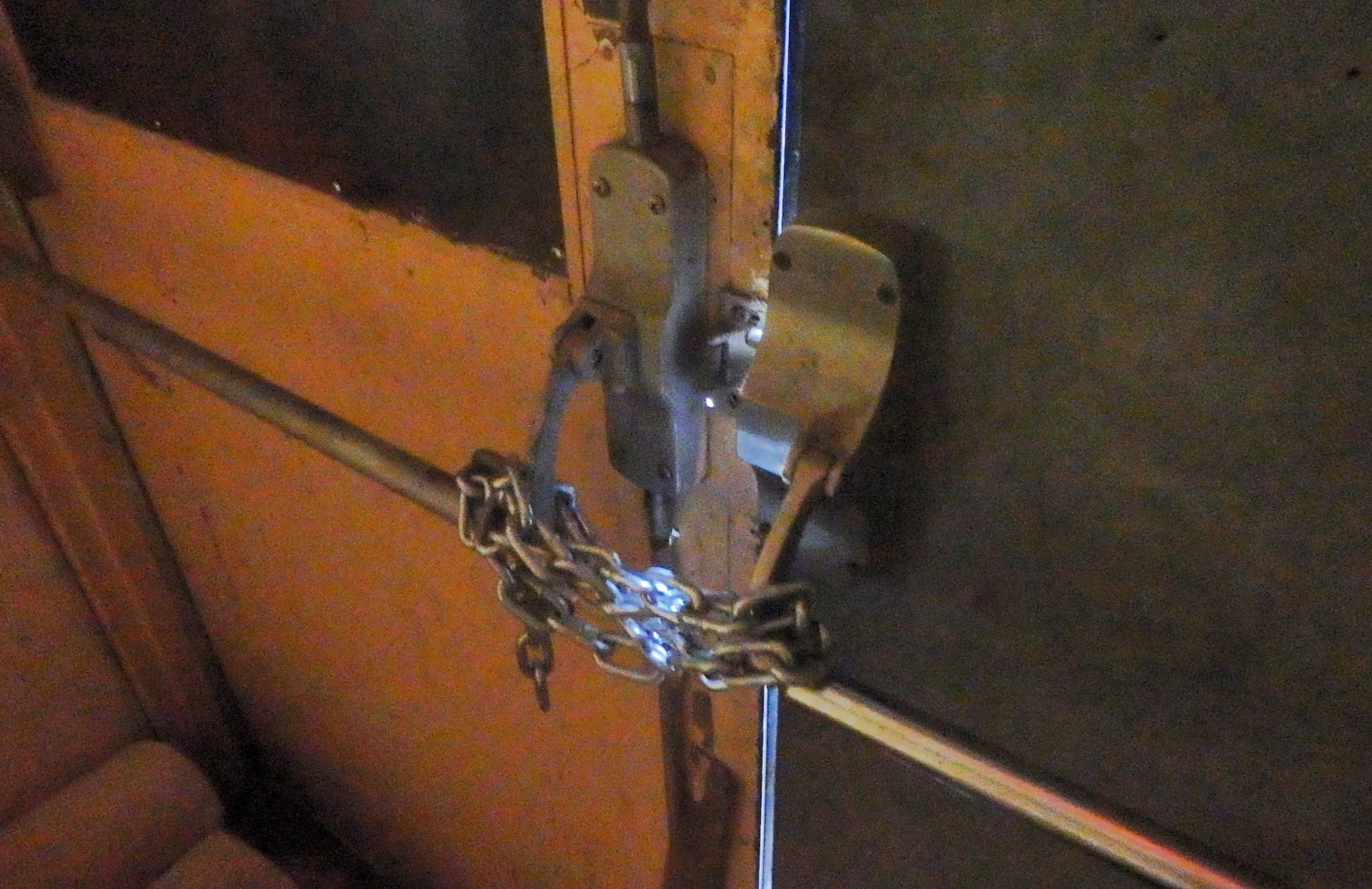
Compliance – Who’s Responsible for Fire & Life Safety?
Compliance – Who’s Responsible for Fire & Life Safety? Maintaining an up-to-date fire and life safety program is essential[…]
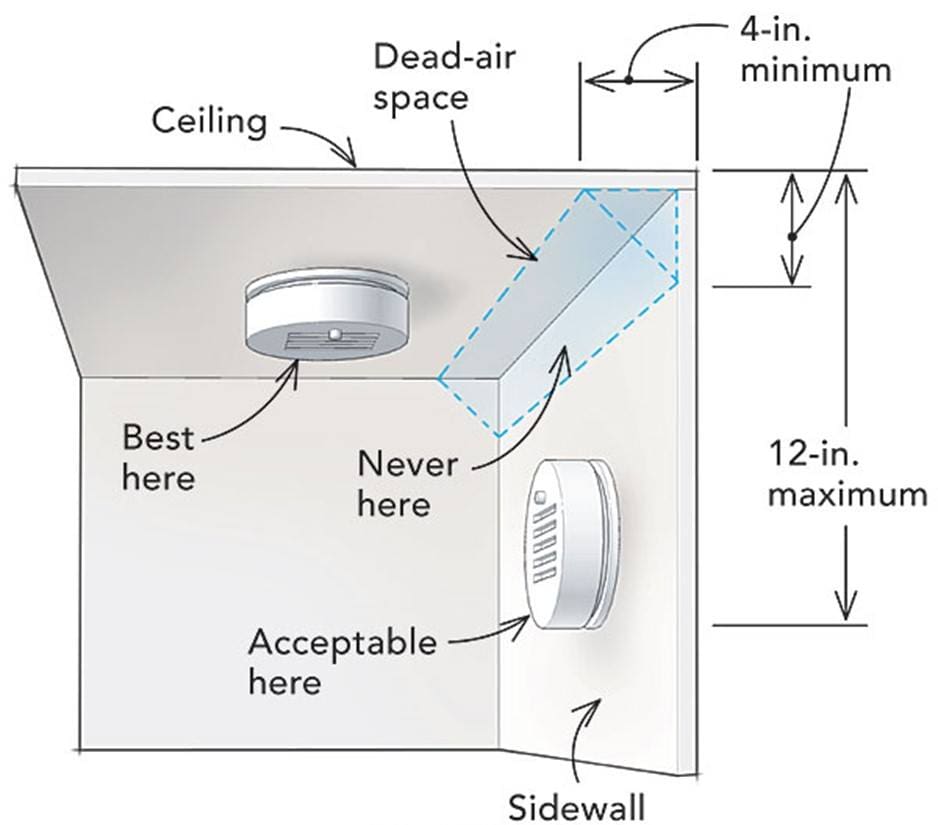
Are Your CO Alarms In the Wrong Place?
Are Your CO Alarms In the Wrong Place? Proper placement of carbon monoxide (CO) alarms is crucial for ensuring[…]